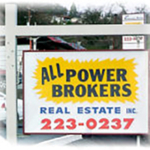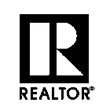Information accuracy is not verified by agent, and information should be independently verified by any potential buyer.






Please enter your username or email address. You will receive a link to create a new password via email.
